Riley Stockton
Founded in the Hellenistic period and continued on through Roman times, Nea Paphos is a site that offers a glimpse into an ancient city and some elite Roman mosaics. I loved the site last year, which I wrote a blog post on in July 2024 as well, but after another year of study, the site posed new questions and interests for me—mainly the conservation and management of the site and, more specifically, of the remarkable mosaics.
Nea Paphos has been excavated by the Polish Centre of Mediterranean Archaeology at the University of Warsaw since 1963, and was joined by Jagiellonian University later in 2011 to uncover the different Hellenistic and Roman elements of the site. In 1980, the site was listed as one of the three parts comprising the Paphos area as a UNESCO World Heritage Site, which increased both tourism and support for the site to fund restoration and preservation projects.
Restoration at Nea Paphos has focused primarily on the mosaics as they provide a substantial draw for tourism to the site and are more vulnerable to the elements and human activity than the walls of buildings and such. While we were walking around the site, I noticed the different practices put in place to allow visitors to engage with the site, but still protect the ancient art.
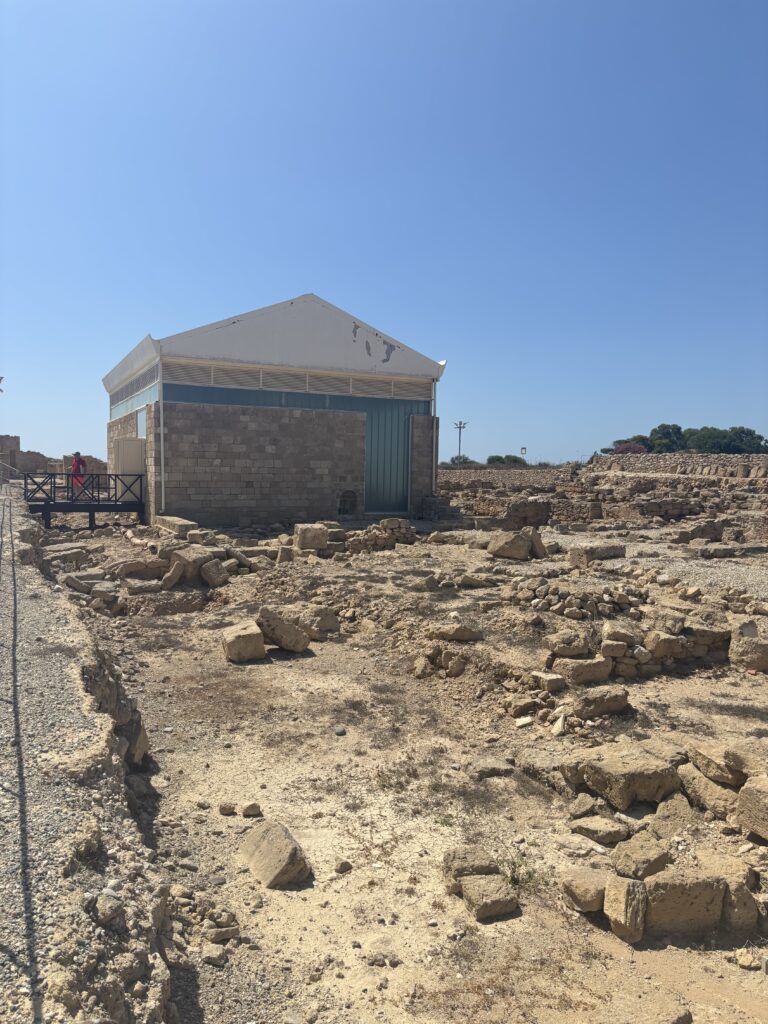
One of the first stops at the archaeological park was the House of Aion, named after the god in the middle of the mosaic. The large mosaic is displayed within a shelter that has elevated platforms for visitors to safely view the work from above and all sides. This shelter was built in the twentieth century (could not find anything on the exact year), but was upgraded in 2012. The outside is built out of stone and metal with a triangular pediment, which I assume is to evoke an ancient building. Inside, the mosaic is prominently displayed, but there is also a reconstructed wall with a niche, engaged columns, and a lintel. However, there was no signage mentioning the reconstructed wall.
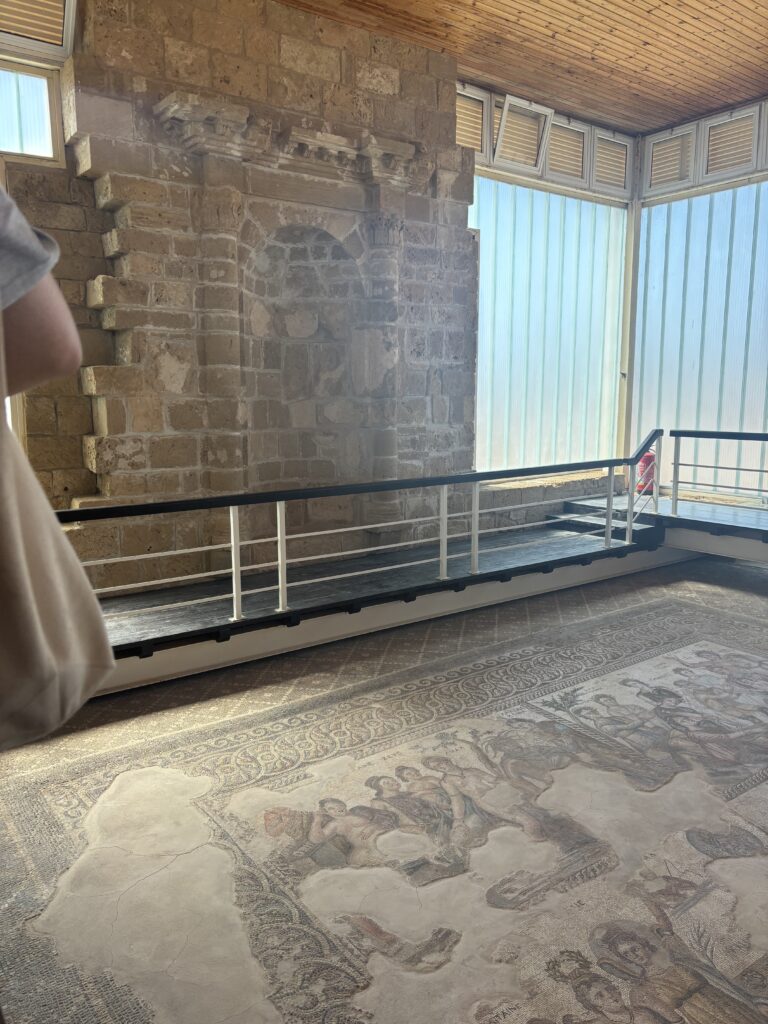
After the House of Aion, we walked through the Villa of Theseus, which, although there are multiple great mosaics, is open air. Visitors are guided through on elevated boardwalks to get a better view of the mosaics whilst protecting them. However, a couple of mosaics, such as the Bath of Achilles, were difficult to see because of the lack of a walkway in front of them. These mosaics had to be viewed from the side at an angle that does not allow one to see the work in its entirety too well.
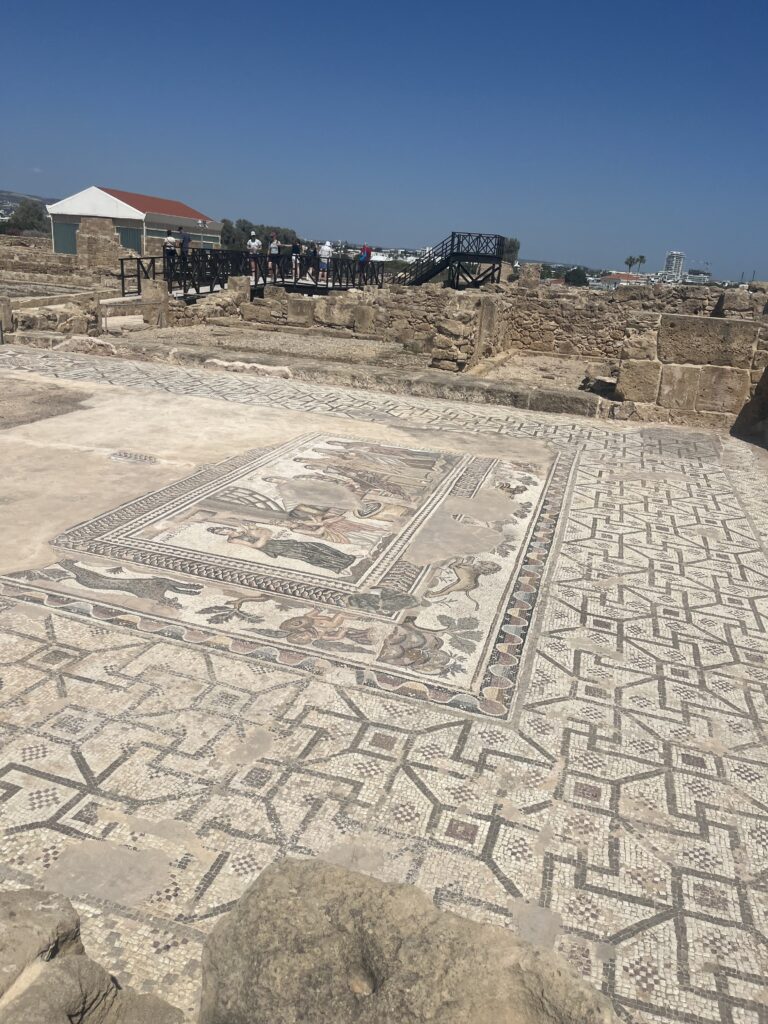
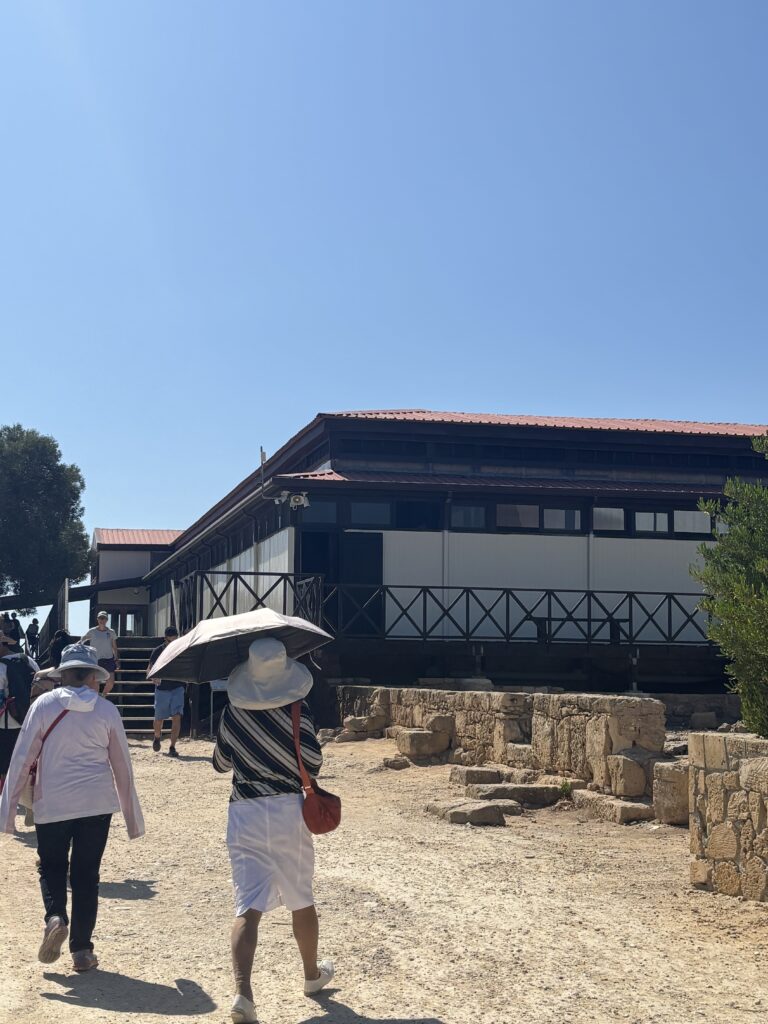
Upon walking through the site for a bit longer, we got to the House of Dionysus. The structure over the area is a large building, constructed in 1977 and upgraded in 2012, that protects plenty of polychrome mosaics. Inside is a maze of elevated walkways to view the mosaics from above and have impromptu Greek lessons (thanks, Tom). The House of Dionysus shelter is much larger than Aion’s and features an assortment of levels for viewing and has some architectural features that more closely resemble a house–windows, a slanted roof, etc. I am curious about why they chose the particular layout and design; is it supposed to reflect ideas of the house in antiquity? Is it purely twentieth-century tastes seeping into the design? I will say that I thoroughly enjoyed the wood used for the building.
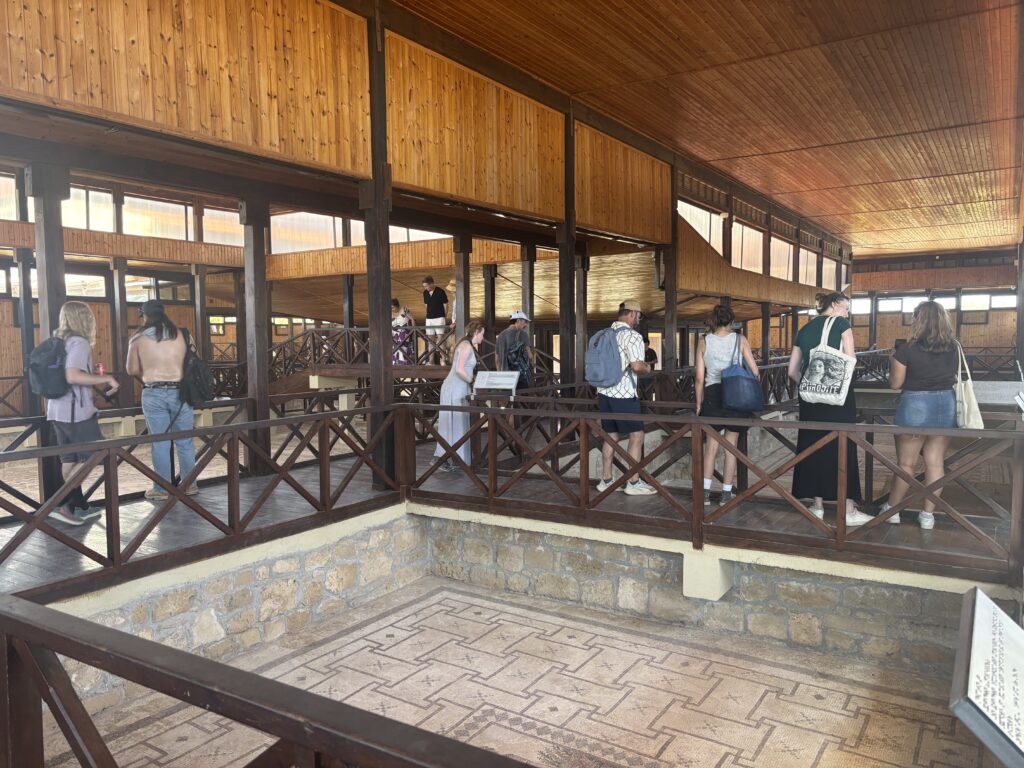
Both of the covered areas were great for their purpose: protecting the mosaics. It is nice to see preventative measures put in place to give a site a more sustainable life. And there are more plans in the works for Nea Paphos! The Getty Conservation Institute and the Cyprus Department of Antiquities are currently working together to create and implement a plan for long-term preservation of the site. In 2022, they decided on an architectural firm to design and build two new shelters, one for the Villa of Theseus and one for the House of Orpheus. Both of these areas contain amazing mosaics, and with these plans in place, they will be able to be seen and enjoyed by visitors for a lot longer.
I personally think that the shelters over the mosaics are currently excellent for enjoying the site. Walking through the platforms and buildings offers a different perspective and experience; everything seems more grounded in the lived history of an ancient person living in Cyprus. My point of contention is that they do not clearly have information regarding the conservation and construction works, which I think would be beneficial to provide more transparency and information to visitors of the site. The new management plan for Nea Paphos explains on the Getty Conservation Institute website that these are issues that they plan to rectify, so I am excited to see the different changes when they come to fruition.
Sources:
Polish Centre of Mediterranean Archaeology, University of Warsaw. “Nea Paphos.” Last modified February 15, 2019. https://pcma.uw.edu.pl/en/2019/02/15/nea-paphos/1.
UNESCO World Heritage Centre. “Paphos.” Accessed June 25, 2025. https://whc.unesco.org/en/list/79/.
The J. Paul Getty Trust. “Nea Paphos Conservation and Management.” Accessed June 25, 2025. https://www.getty.edu/projects/nea-paphos-conservation-management/.
Solomidou-Ieronymidou, Marina, Anthi Kaldeli, and Eleftherios Charalambous. “Protective Shelters and Planning Processes at the Archaeological Site of Kato Pafos, Cyprus.” In Protective Shelters for Archaeological Sites: Proceedings of a Symposium, Herculaneum, Italy, 23–27 September 2013, edited by Zaki Aslan, Sarah Court, Jeanne Marie Teutonico, and Jane Thompson, 84–90. Rome: ICCROM, 2018. https://www.iccrom.org/sites/default/files/publications/2018-11/protectiveshelters_web_rev.pdf
